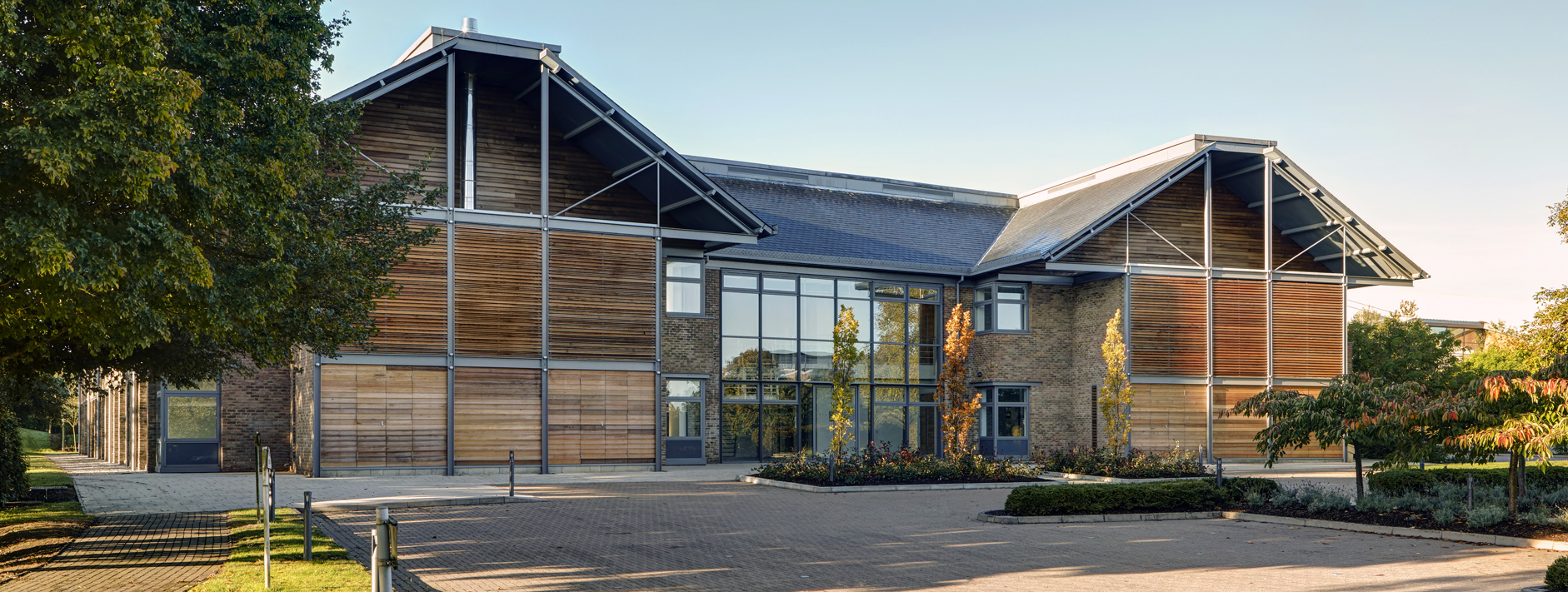Work at Kings hill
17 Kings Hill Avenue
17 Kings Hill Avenue comprises two storeys, each floor being arranged as wings of office space accessed from a central core. The landscaped entrance and timber clad elevation, provides a fresh and striking approach to the building.
The external treatment complements the design approach developed for the entrance lobby, stair and communal cores. Utilising a simple palette of materials; dark ceramic tiled floors, white walls and American white oak doors, along with a new lighting installation, a simple, clean and bright communal entrance has been achieved.
The bright and generous office floors, with views over the surrounding landscape and central landscaped courtyard, have been designed to allow flexibility to subdivide and configure into both cellular and open plan office environments.
Ground floor suite - 9,173 sq ft (852 sq m) 48 parking spaces



