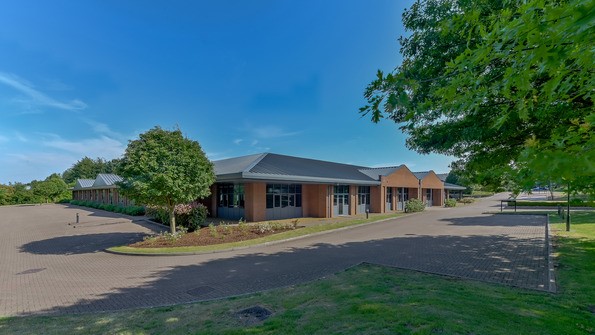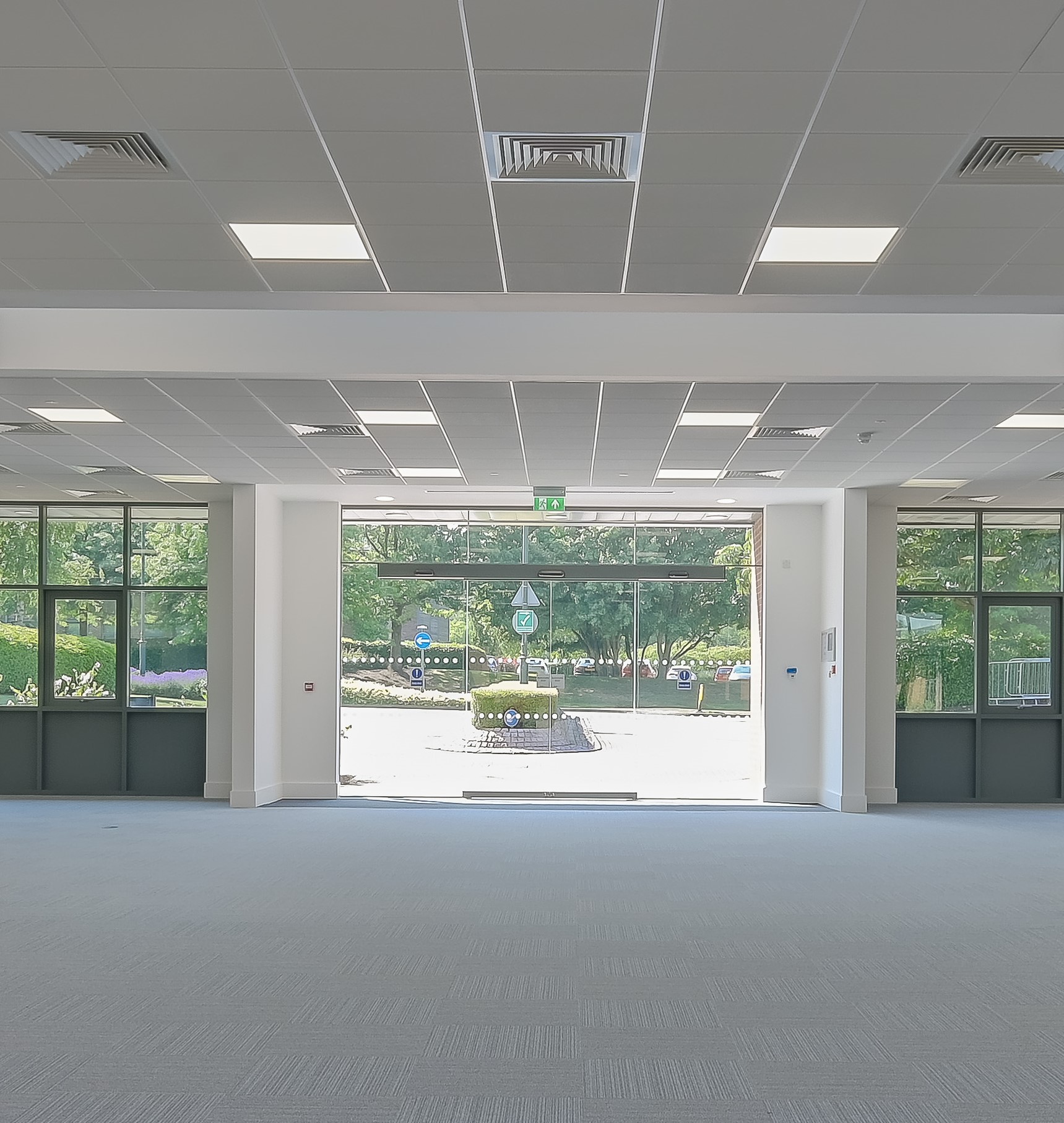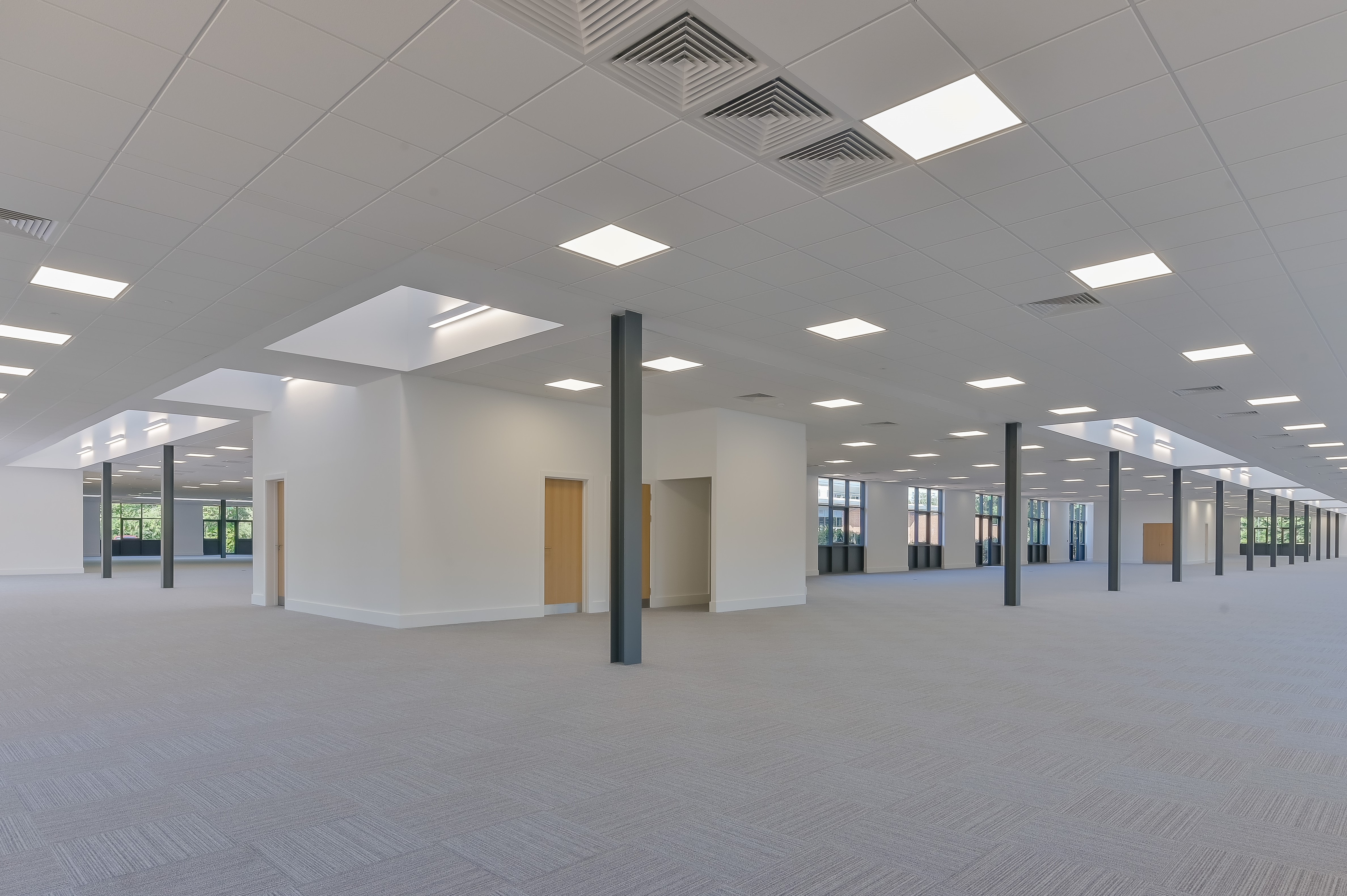
SPACE:
6,997 - 18,353 sq ft
SUITABLE FOR:
Office / B1
PARKING:
29 - 107 +8 EV charging


SPECIFICATION
3 pipe VRV air conditioning throughout
4 WC cores with male/female and disabled facilities
Raised floors with 180mm void and full carpeting
Single storey building providing 3.8m clear height at the courtyard elevation
Suspended ceiling with recessed compliant LED lighting
Front and rear access, service courtyard
EPC - C52
Contact details

Caroline Binns
cbinns@prologis.com
07966 568101
Harvey Arrowsmith
harrowsmith@prologis.com
07525 210 656

Stephen Richmond
stephen.richmond@altusgroup.com
07771 900682
Chris Birch
07976 681 951


