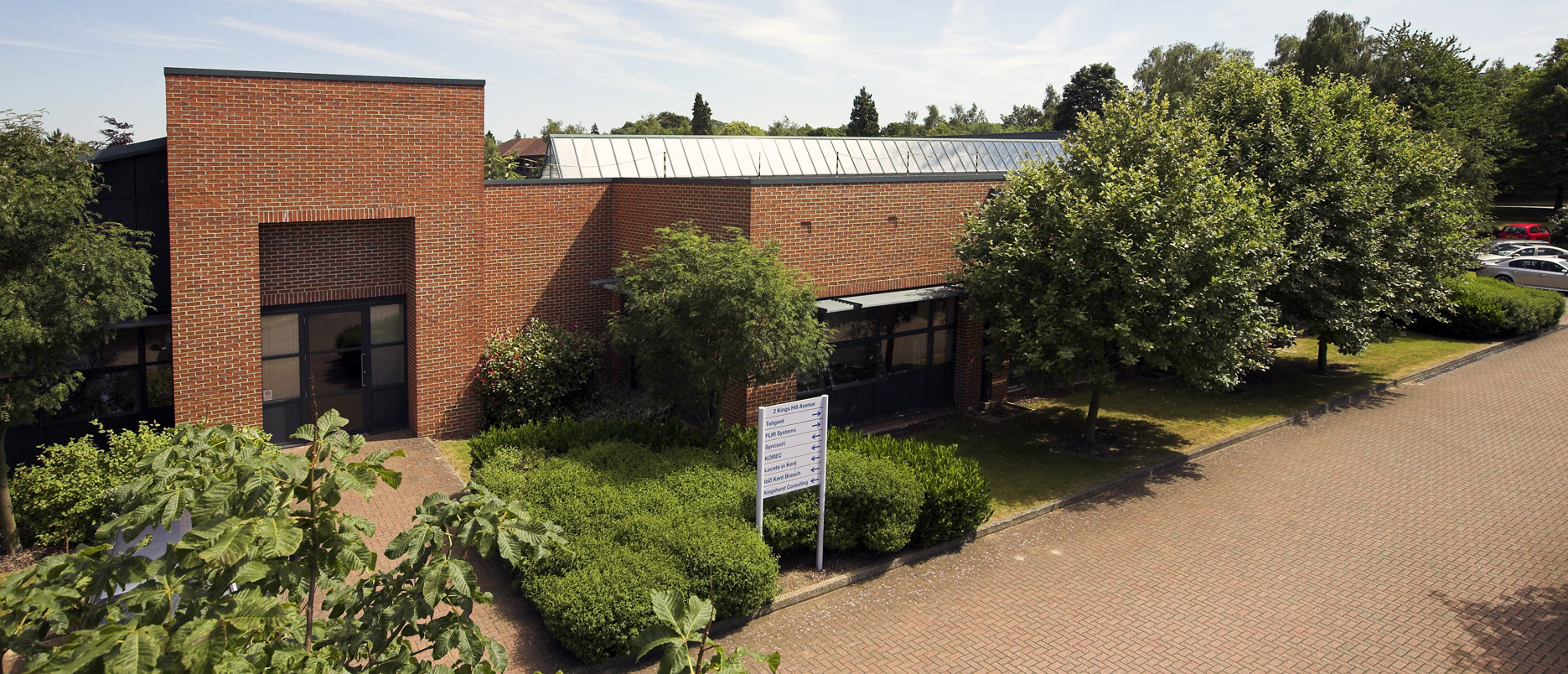
SPACE
4,715 sq ft (438 sq m)
SUITABLE FOR
Office / B1
PARKING
23 car parking spaces
specification
Gas fired central heating, naturally ventilated
Pitched roof to the front elevations and flat roof to the rear,
capable of supporting tenants’ plant and equipment.
capable of supporting tenants’ plant and equipment.
Air conditioning tenant option
Conventional WC cores.
Steel frame construction with eaves height of 3.8m to the
courtyard, reducing to 3.2m on the outward elevations
courtyard, reducing to 3.2m on the outward elevations
Flexible fit out package to suit occupiers’ full range of uses.
Concrete flooring with a ground loading of 15kN/m2 ,
finished to receive 180mm.
finished to receive 180mm.
3 phase electricity supply.
EPC-C67
Contact details

Caroline Binns
cbinns@prologis.com
07966 568101
Harvey Arrowsmith
harrowsmith@prologis.com
07525 210 656

Stephen Richmond
stephen.richmond@altusgroup.com
07771 900682
Chris Birch
07976 681 951



